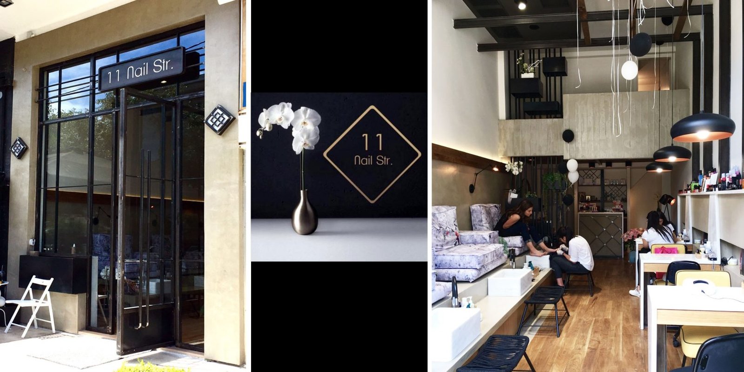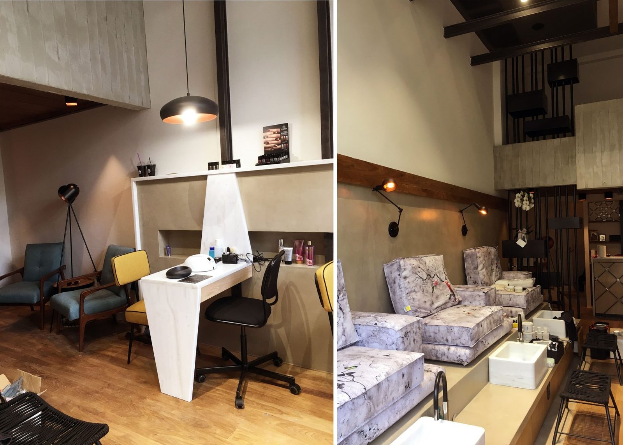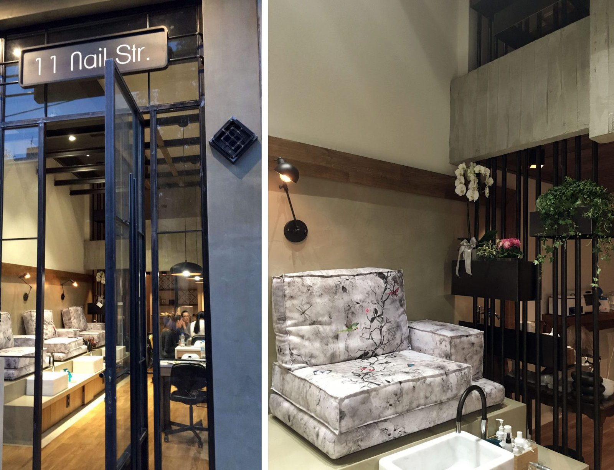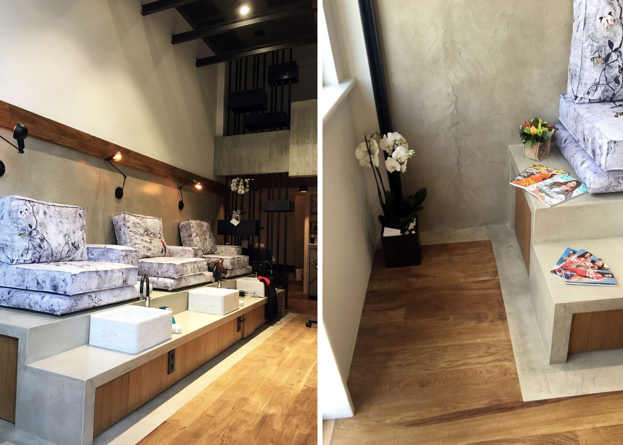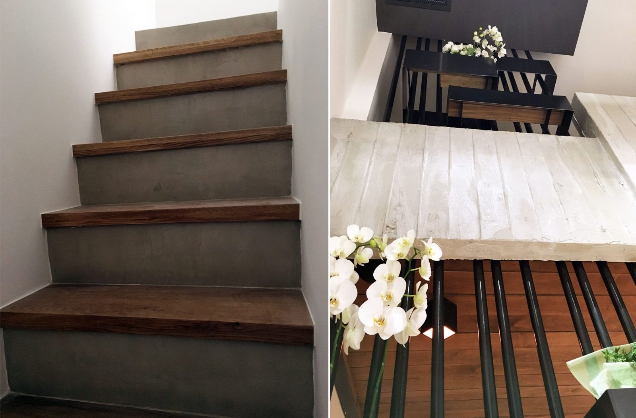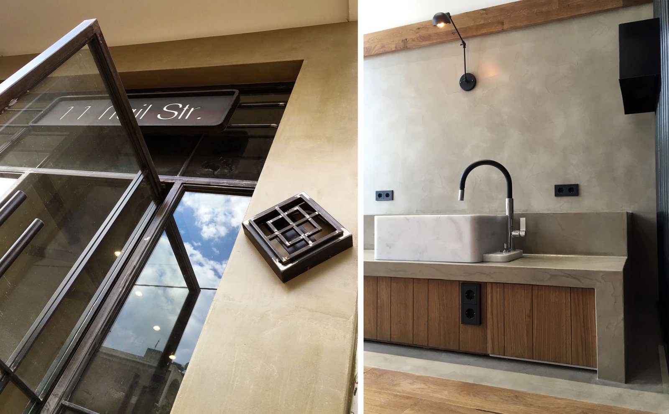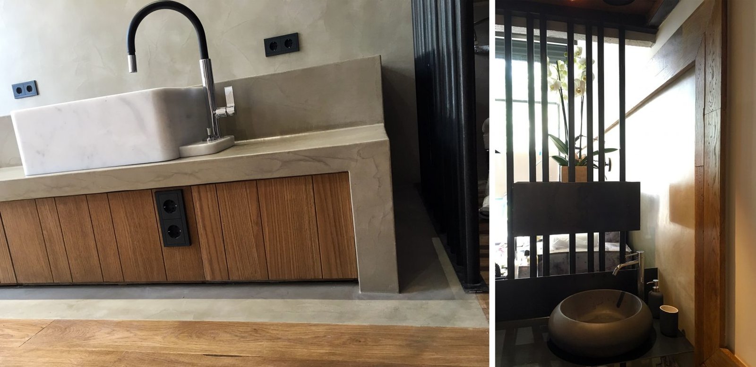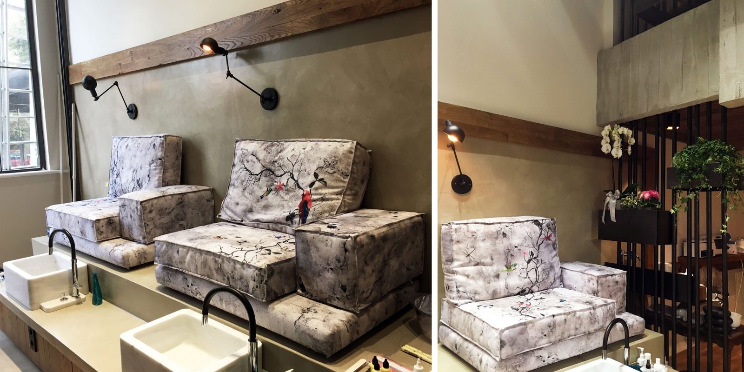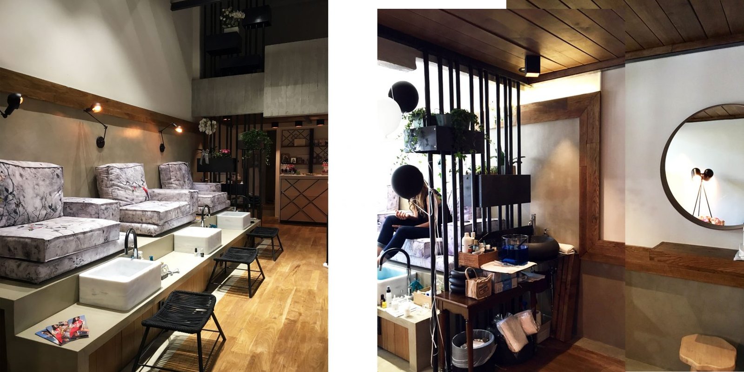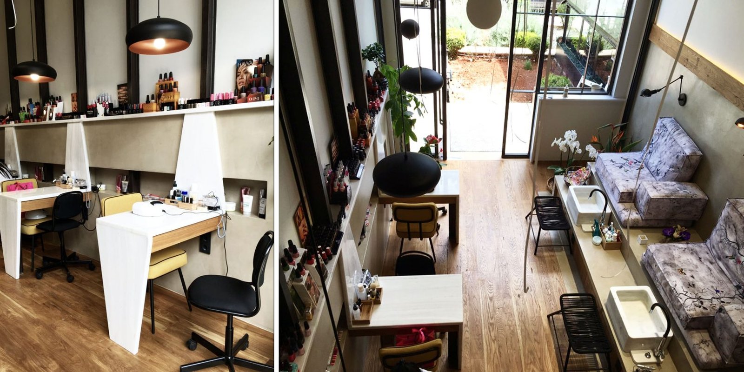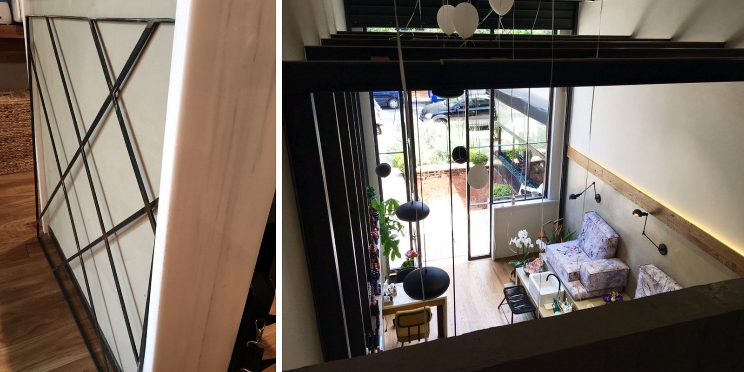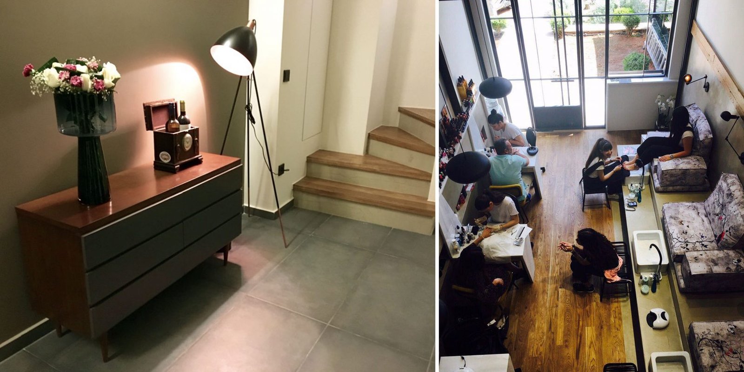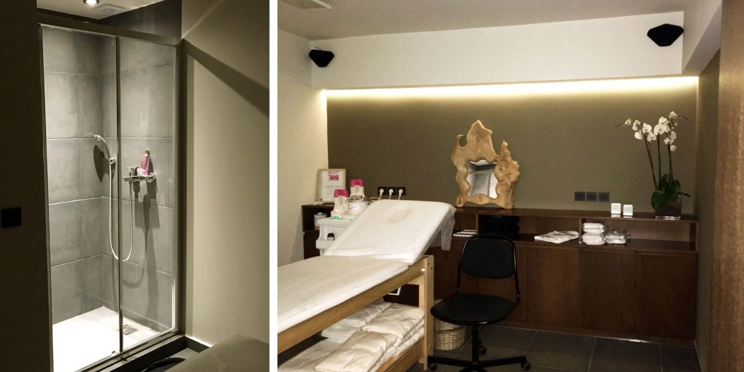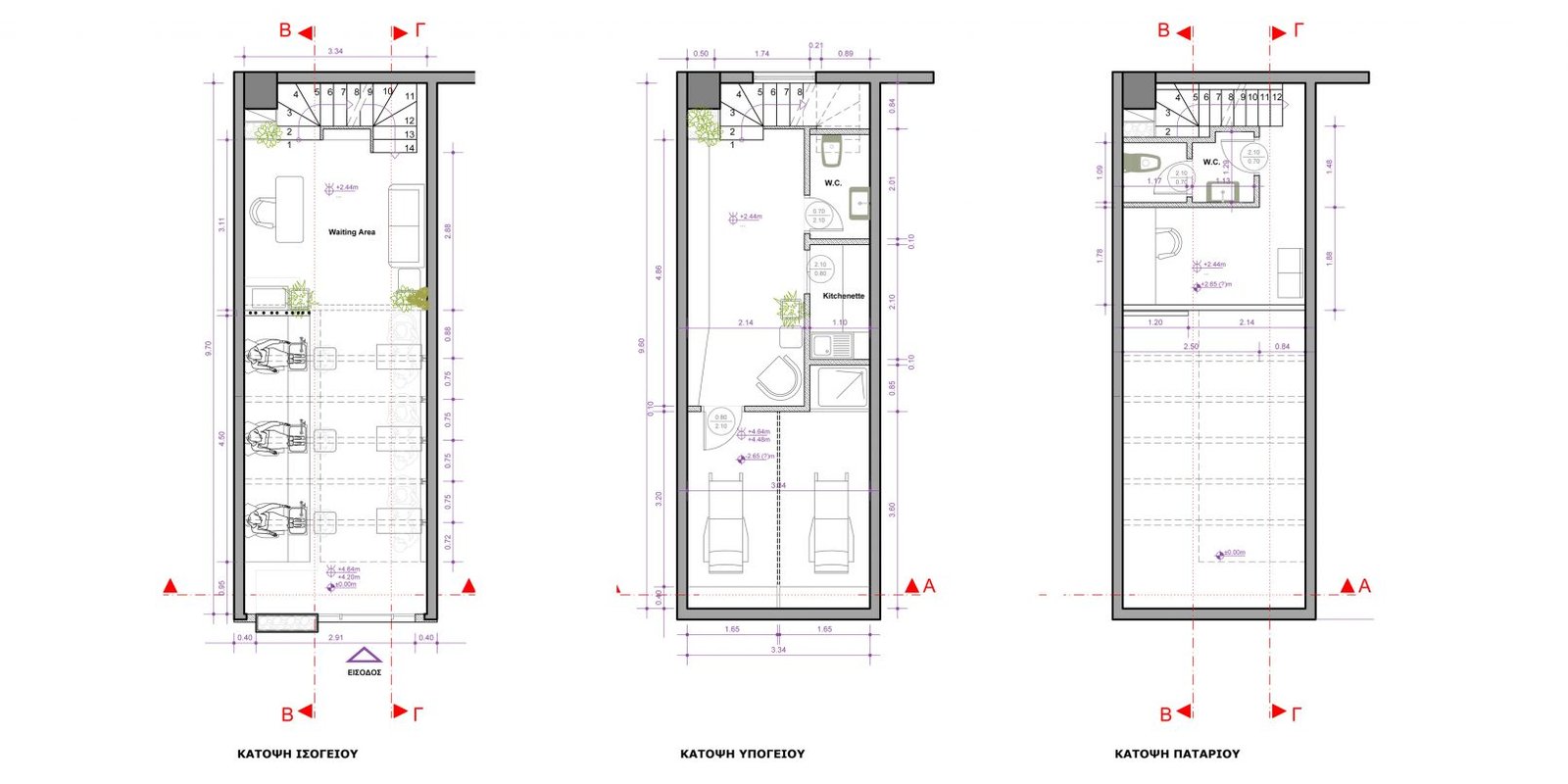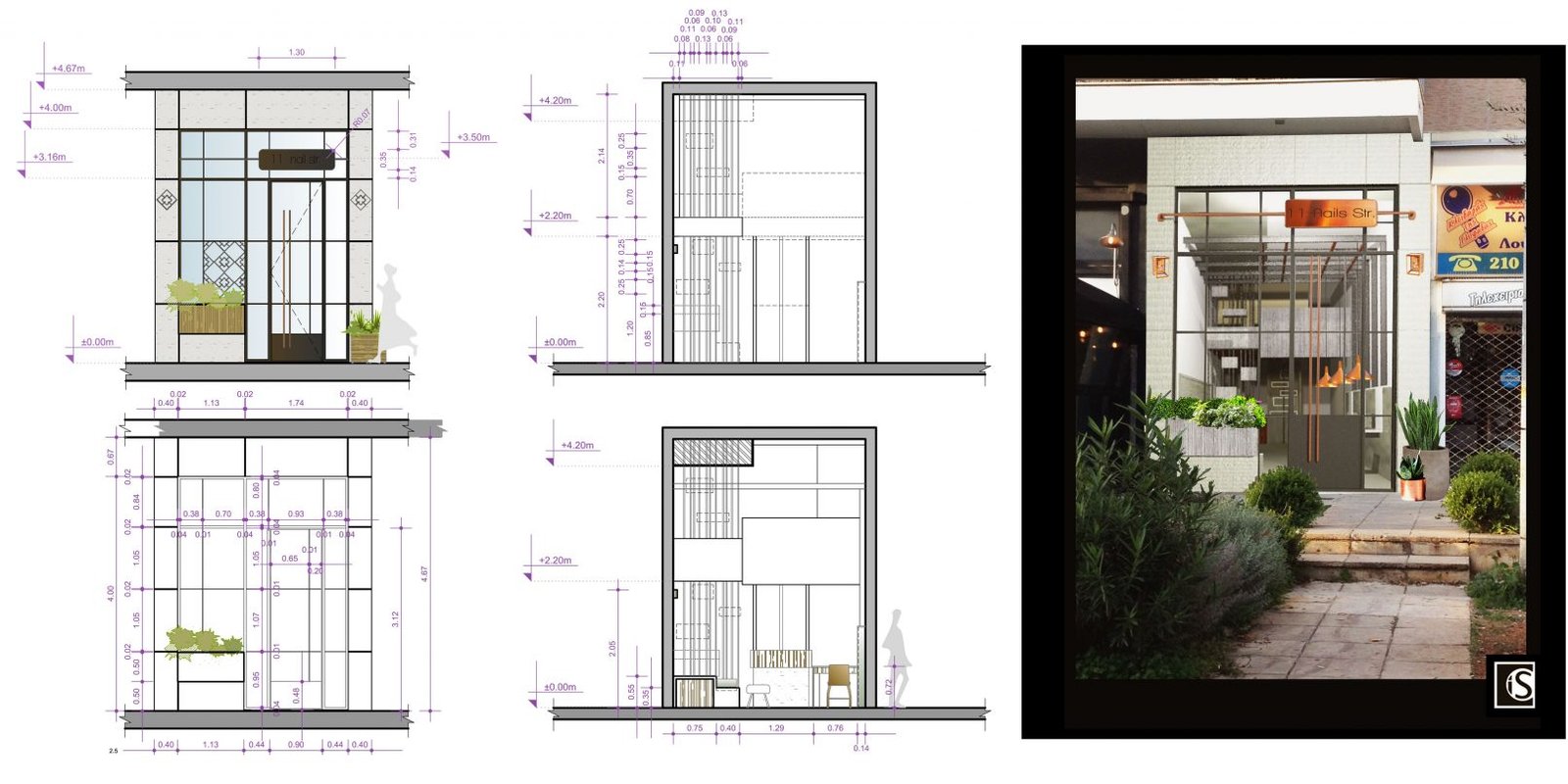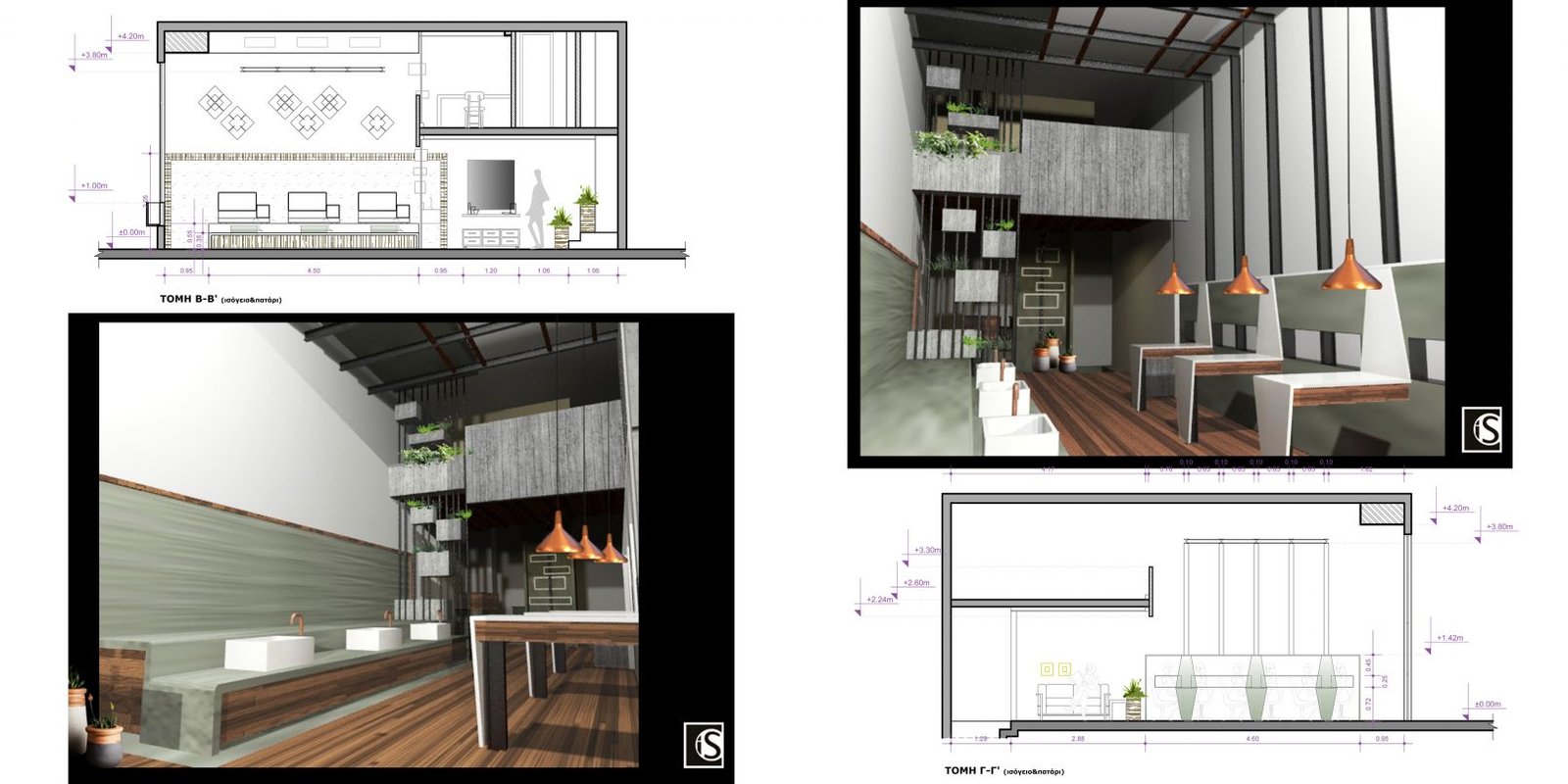11 Nail Str.
Glyfada Athens
This nail salon is about 65m2; it has 2 levels and a loft, with oblong development, depth and a single facade. Major changes in respect to mechanical installations and equipment were done in the store, since it was hosting a patisserie before that.
The business plan included 6-7 posts for manicure-pedicure, 1 independent space for beauty services, 1 office area and some more (kitchenette, 2 w.c., etc.); so, the functional design suggested a clear separation of the floor plan and its upper levels.
Linear marks indicated the proper use of the whole space in terms of 3 dimensions, giving the staff posts of absolute ergonomics and functionality, while guests experience great comfort and relaxation. The facade of the store was designed with iron-made and glass elements on its entire available height, in order to fully enjoy the natural light. Almost all furniture items -permanently placed- were designed exclusively for the nail salon.
The dominant materials -wood, iron, marble and cement- combine the contemporary urban aesthetics with the traditional beauty salons.
The indicator sign (11 Nail Str.) of the store was used since the very initial design proposal (mood boards) to eventually address its brand identity (logo).
Position
- Project Architect
Theme
- From Scratch
Services
- Architectural Study
- Construction Detail Study
- Supervision
- Interior Design
- Brand Identity Design
Construction Director
- Yiannis Papandreou, Mechanical Engineer NTUA
- January – April 2015
